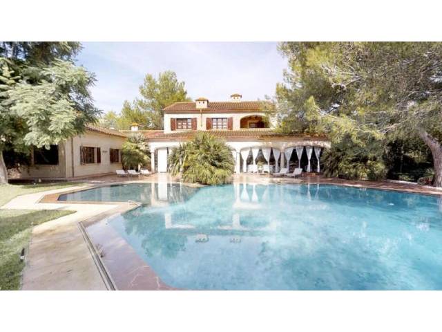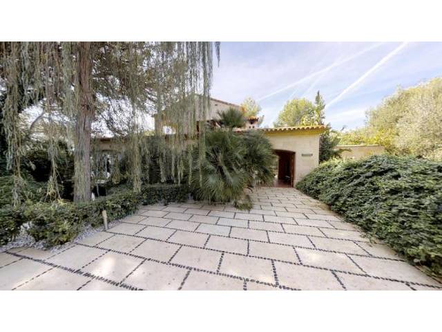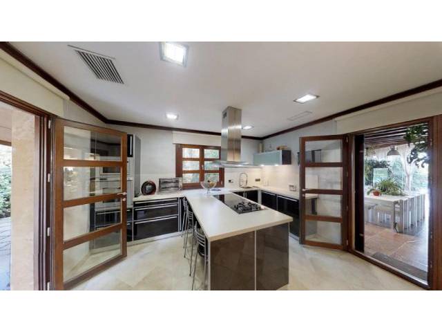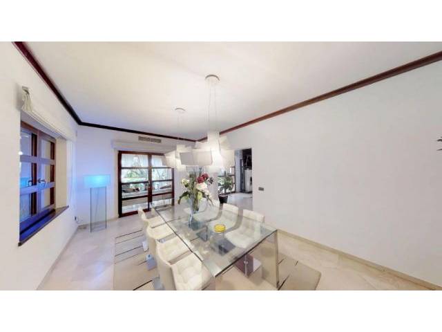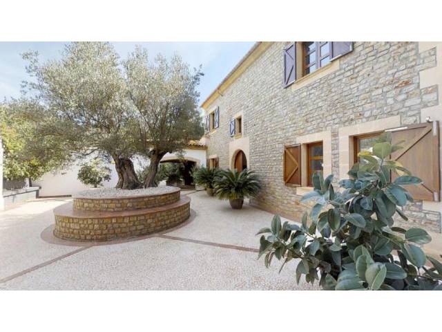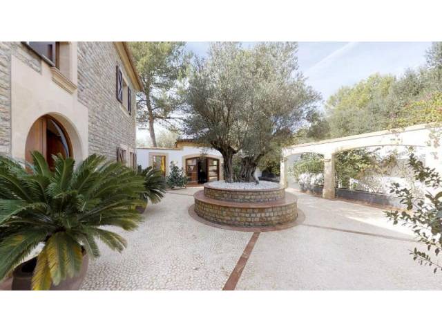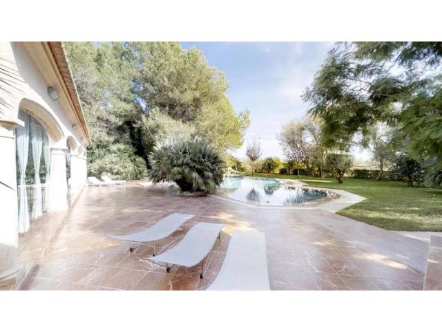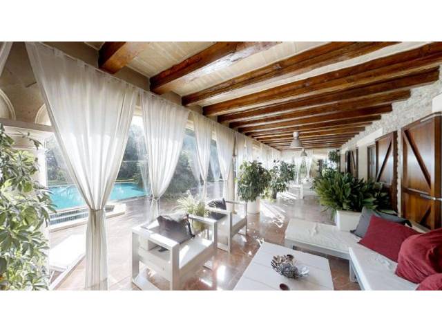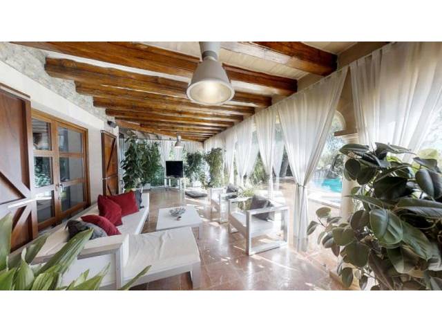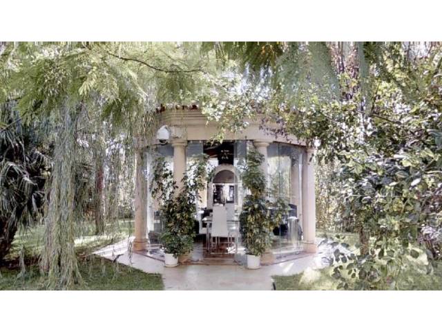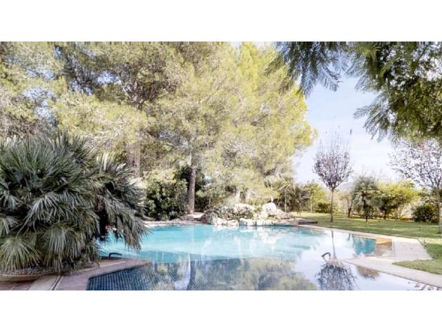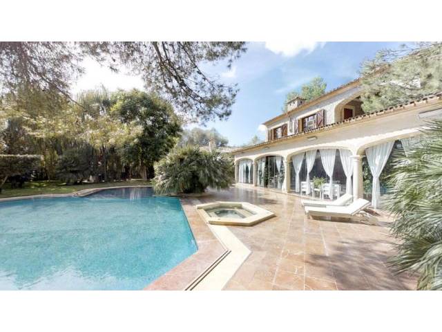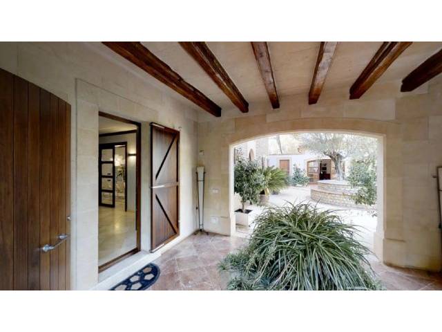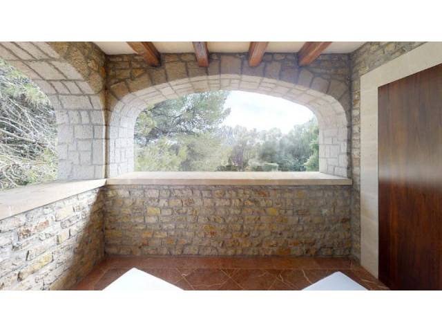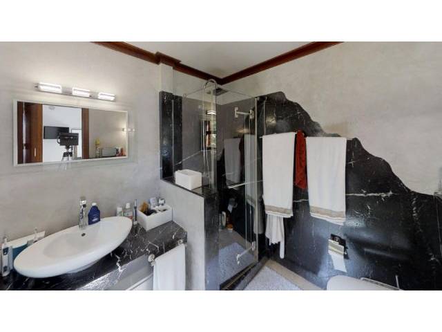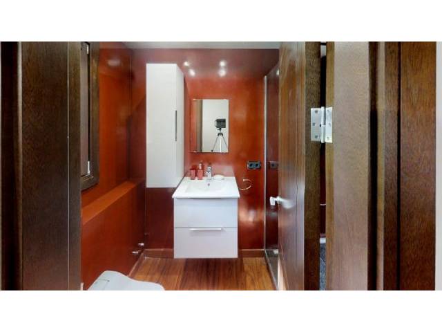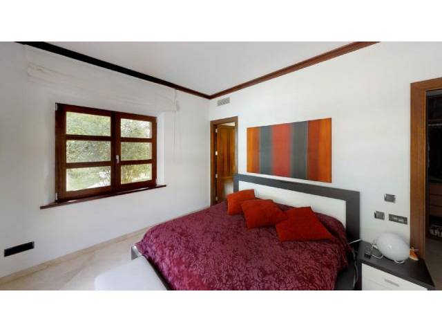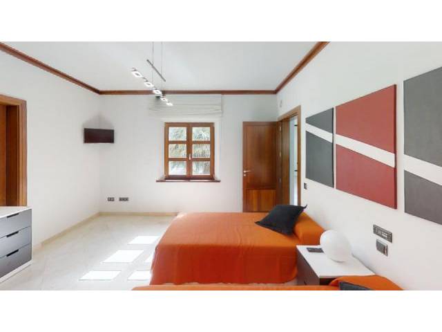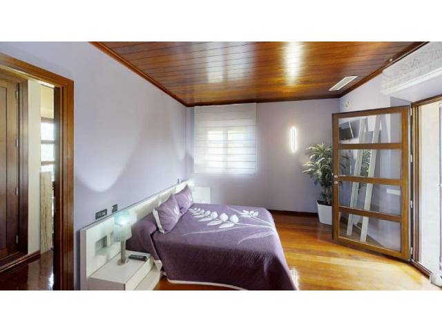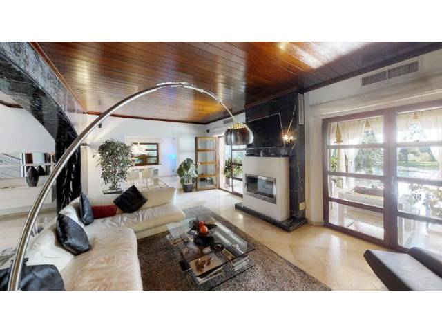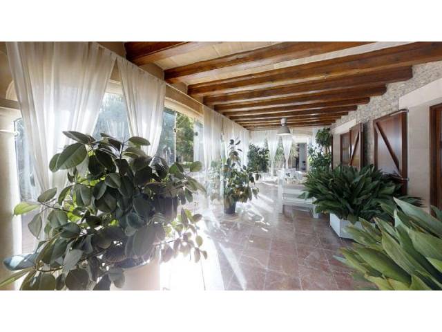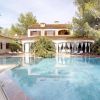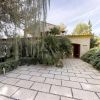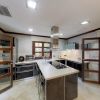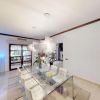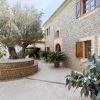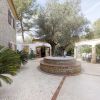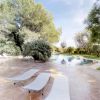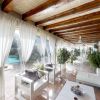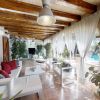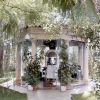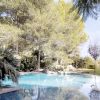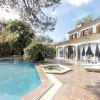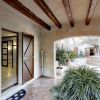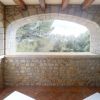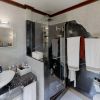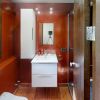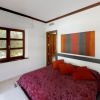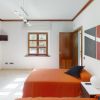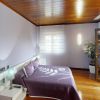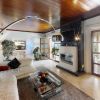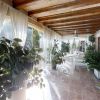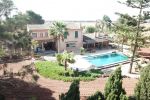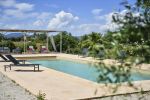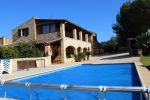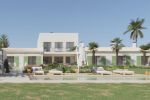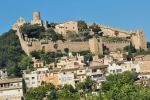Detached house for sale with pool between Felanitx and Campos
Visits: 12313
Detached house for sale with pool between Felanitx and Campos
https://www.mallorcaopen.es/propiedad/fincas-rusticas/venta/felanitx/se-vende-finca-unifamiliar-con-piscina-entre-felanitx-y-campos/
description:
total constructed area housing ............................................... 673.99 m2
distributed as follows:
basement (garage) .......................................................................................................... 127.80 m2
ground floor (includes porch) ........................................................................................................ 374.54 m2
gymnasium.............................................................................................................. 53 m2
terraces of approximately ...................................................................................................................... 150 m2
irregularly shaped pool of approximately ......................... 190 m2
garden of approximately ...................................................................................................................... 2000 m2
lake of approximately ............................................................................................................ 130 m2
inner courtyard of ......................................... 127.80 m2
gardening apartment arpximadamente-...................................................—-40 m2 –
machinery storage ———————————————————— 65 m2
total area of the plot ................................................................................... 22,000 m2
It also consists of its own well with a flow of 12,000 liters per hour.
algibe of a capacity of approximately ................... 45 m3
description of the materials used and housing systems:
reinforced concrete foundation with walls in concrete basements.
enclosure with bricks h-16 + air chamber and insulation of extruded forespan + main nave of rectangular natural stone of approximately 10 x 20 x 15 cms, in the rest the lining is of rectangular platelets of seas of petra.
forged with semi-resistant double glaze and in an interior patio area reinforced with double double trot, porch with wooden trot (Catalan) and vaults of seas of petra.
Arab tile cuviertas and partitions conejeros with insulators (extruded porespan) smoke outlets and vents by chimneys lined with stone and seas
the house has a distribution of the same as follows:
-five bedrooms with bathrooms
-a toilet in the living room
-gym (pending completion)
main kitchen and kitchen in guest rooms
– dining room and dining room in guest rooms
– living room
– garage
– porches
– barbecue (which has not been counted in the total constructed area)
– shed for gardening tools (it is also not counted)
– all floors are made of embaxed marble in interiors and ivory garage treated with acids as well as in terraces of red alicante with the same treatment, on the ground floor the soles are made of solid wood of 2.5 cms (merbau) of a single piece, the stairs are of the same wood and stainless steel railing, the floors of the gym are also made of wood.
– the ceilings are throughout the house of perlite with wooden molding eceptuando in ceiling main living room that is of solid wood (merbau) and the floor floor all the roof, the porches bigetas (Catalan and entrebigado of natural stone of seas of petra).
– the walls are of perlite eceptuando in kitchen that is of stucco, as well as in the bathrooms that is also of stucco combined with marbles except the main one that is combined with wood and black marble with white betas.
– the exterior and interior carpentry is made of solid techa as well as the blinds are also techa gates style.
the house has underfloor heating, as well as a heat and cold pump through ducts, water softener, automatic irrigation system with people and diffusers, pool heater and outdoor yacussi, automatic filling of the algibe and also automatic filling of the regulating well of the pool as well as the garden lake. in the master bathroom also has a hydromassage bathtub.lalefacion system for pool and yacussi
the house also has an outdoor alarm system (they are located before the house, in the garden enclosure) of infrared barriers as well as cameras (domes).
throughout the garden enclosure controlled by computer and two interiors in the dining areas, also indoor motion detectors controlled independently by areas, ground floor and floor floor.
telephone switchboard as well as an wireless internet connection throughout the house, musical ilo even in pool porch, intercuminicador for all dependencies, automatic barriers of stainless steel and wood, controlled the opening by means of the switchboard, the lights of the road with movement detestors and with sunlight. pre-installation in the pool to also be able to heat it with solar panels.
the inner courtyard is made with white river stone placed manually one by one, slate benches and planters
the path of the interior (garden is with stone of seas and black river stone joint placed manually
the outer path has been made with concrete screed of 15 cm and on it concrete extampado of 10 cm thick.
Show all classified ads of the user (53) Contact Advertiser Add to watchlist Back
